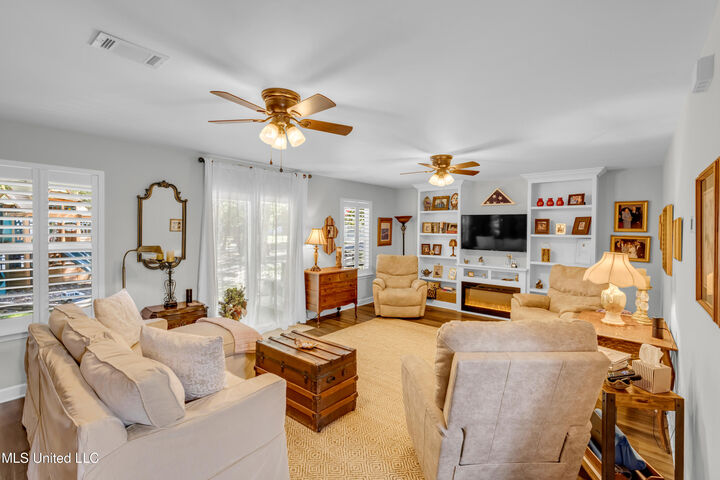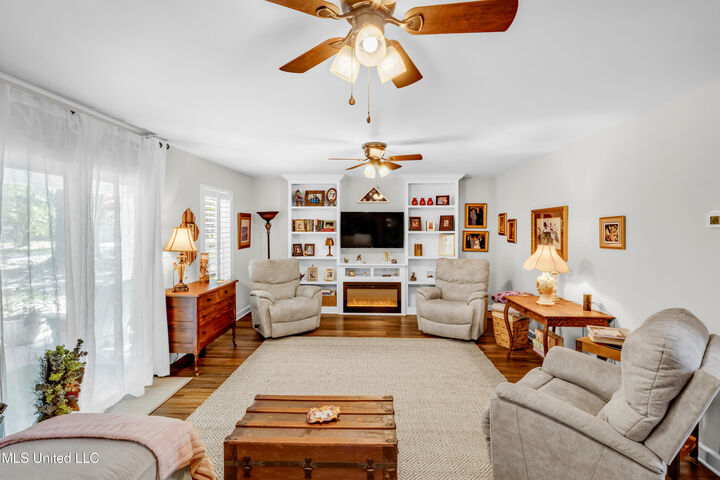


1613 Fairhaven Drive Gautier, MS 39553
Description
4130934
$3,639(2024)
1.17 acres
Single-Family Home
1984
Jackson County
Listed By
MLS UNITED
Last checked Jan 2 2026 at 7:45 AM GMT+0000
- Full Bathrooms: 3
- Half Bathroom: 1
- High Ceilings
- Eat-In Kitchen
- Wet Bar
- Built-In Features
- Ceiling Fan(s)
- Entrance Foyer
- Soaking Tub
- Walk-In Closet(s)
- Kitchen Island
- Pantry
- Primary Downstairs
- Crown Molding
- Natural Woodwork
- Bar
- Fairhaven
- Shed(s)
- Fireplace: Gas Log
- Fireplace: Electric
- Foundation: Slab
- Central
- Central Air
- Above Ground
- Carpet
- Ceramic Tile
- Luxury Vinyl
- Brick
- Vinyl
- Roof: Architectural Shingles
- Utilities: Electricity Connected, Water Connected, Sewer Connected
- Sewer: Public Sewer
- Garage
- Driveway
- Parking Pad
- Carport
- Paved
- 2
Estimated Monthly Mortgage Payment
*Based on Fixed Interest Rate withe a 30 year term, principal and interest only





Upstairs, you will find three generously sized bedrooms, including one ensuite, along with an additional full bath and a balcony overlooking the property. A detached two-car garage and separate carport provide ample parking and storage for vehicles, recreational equipment, or outdoor toys.
A standout feature of this property is the detached guest cottage adding an additional 1000 sq ft to your purchase and an additional full kitchen, full bath, walk-in closet, living room, and bedroom. With its own private porch, this secondary dwelling provides an ideal setup for extended visitors, a private living space, or a potential rental or multigenerational option. Outside, a beautiful wooden play set creates a fun outdoor space, and an additional storage building offers room for equipment or the opportunity to create another hobby or retreat area.
This unique property delivers comfort, flexibility, and room to grow, a perfect setting for both everyday living and future possibilities.